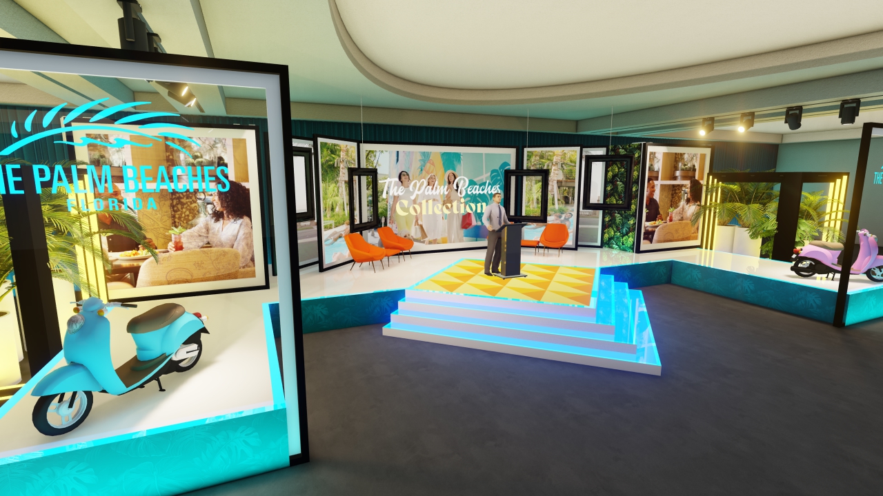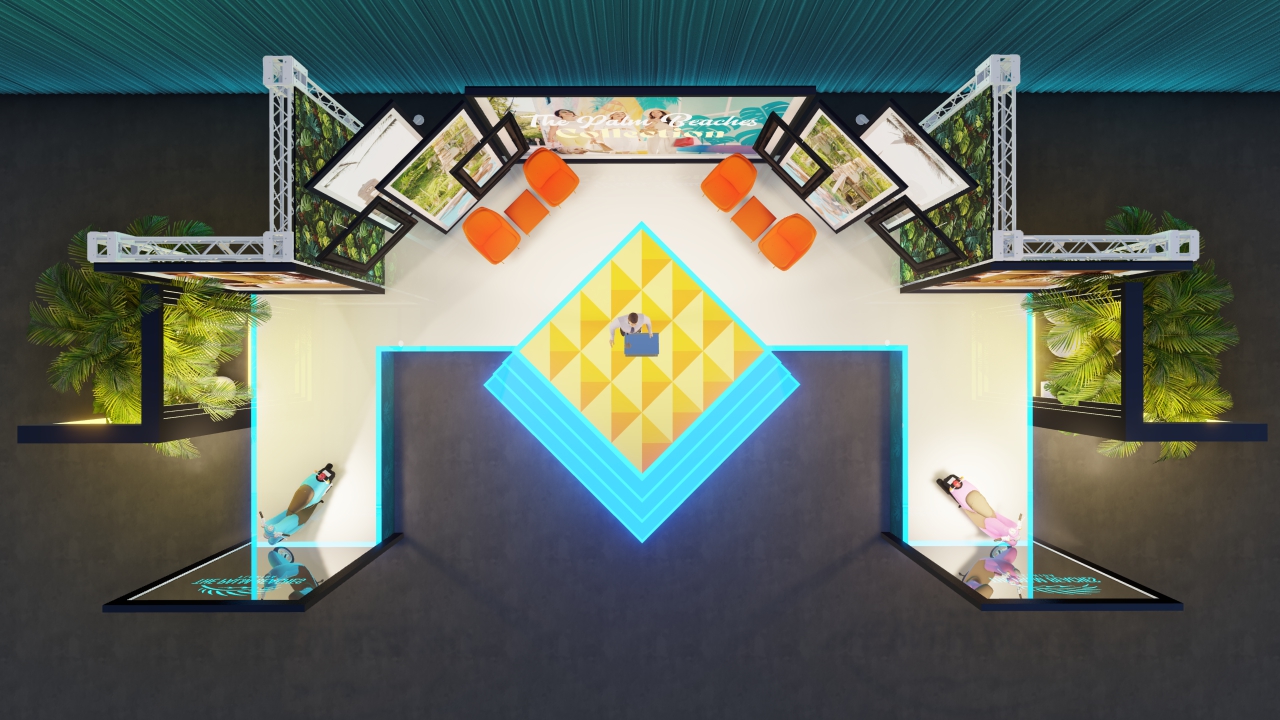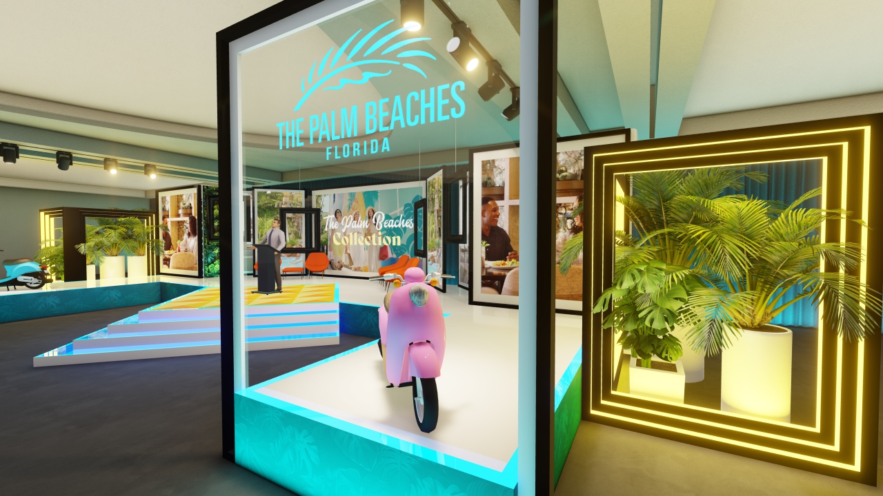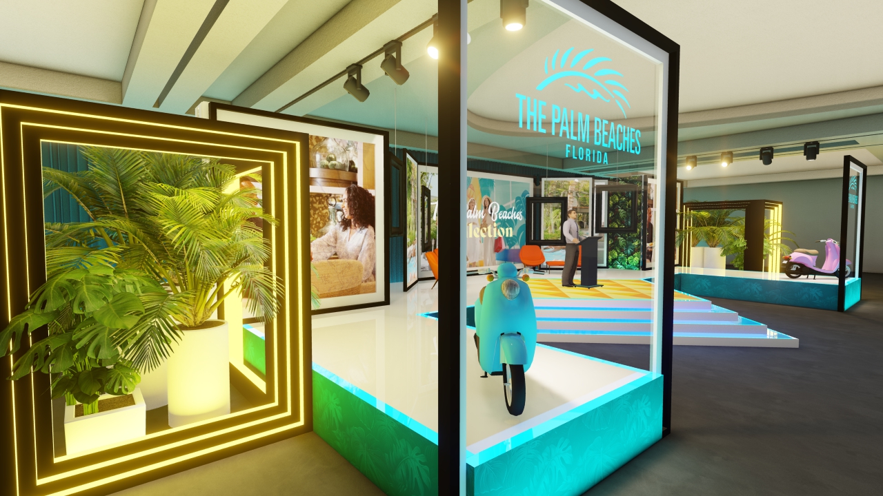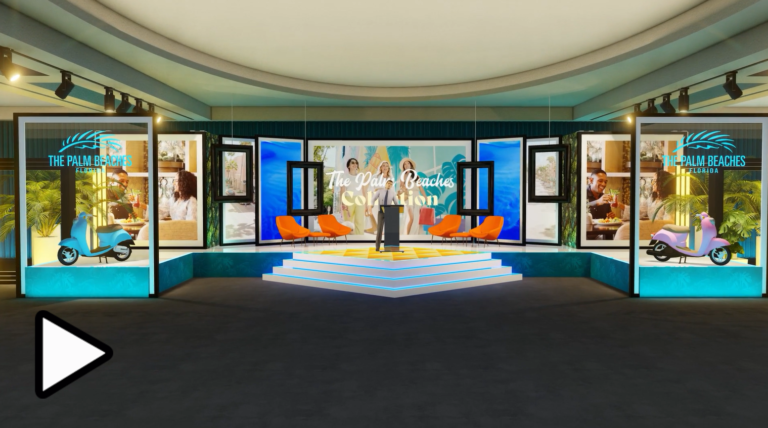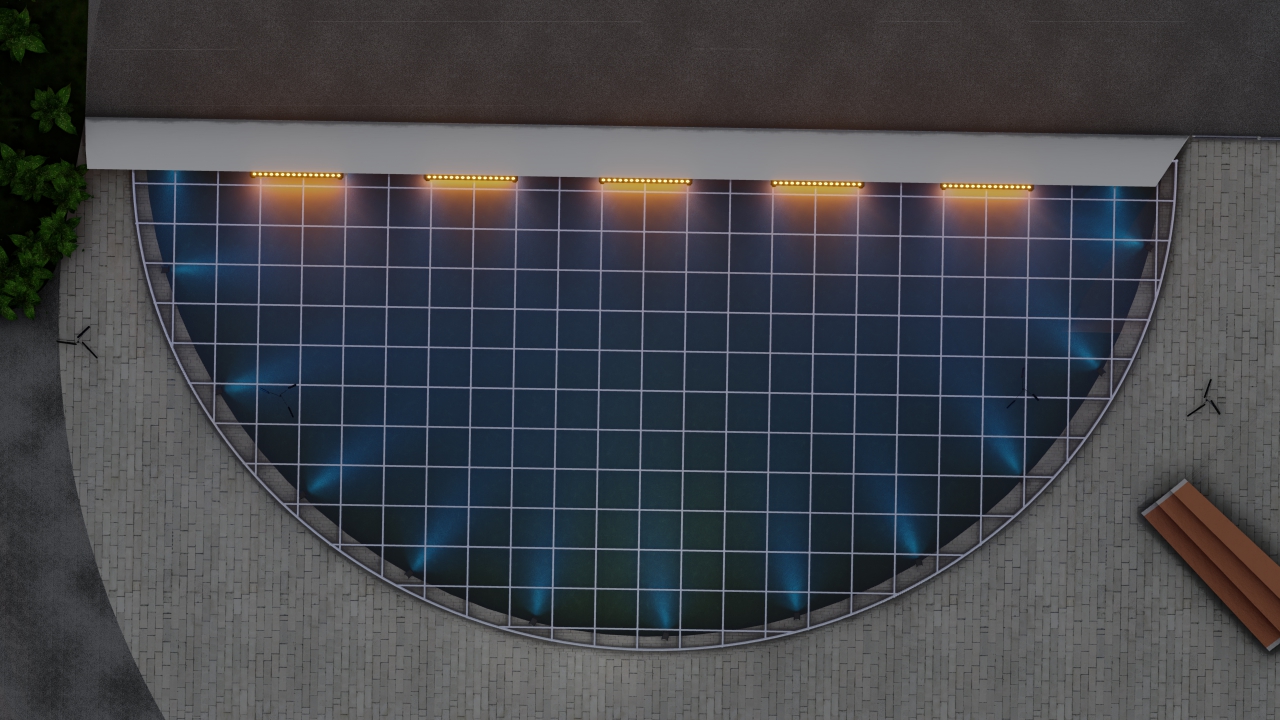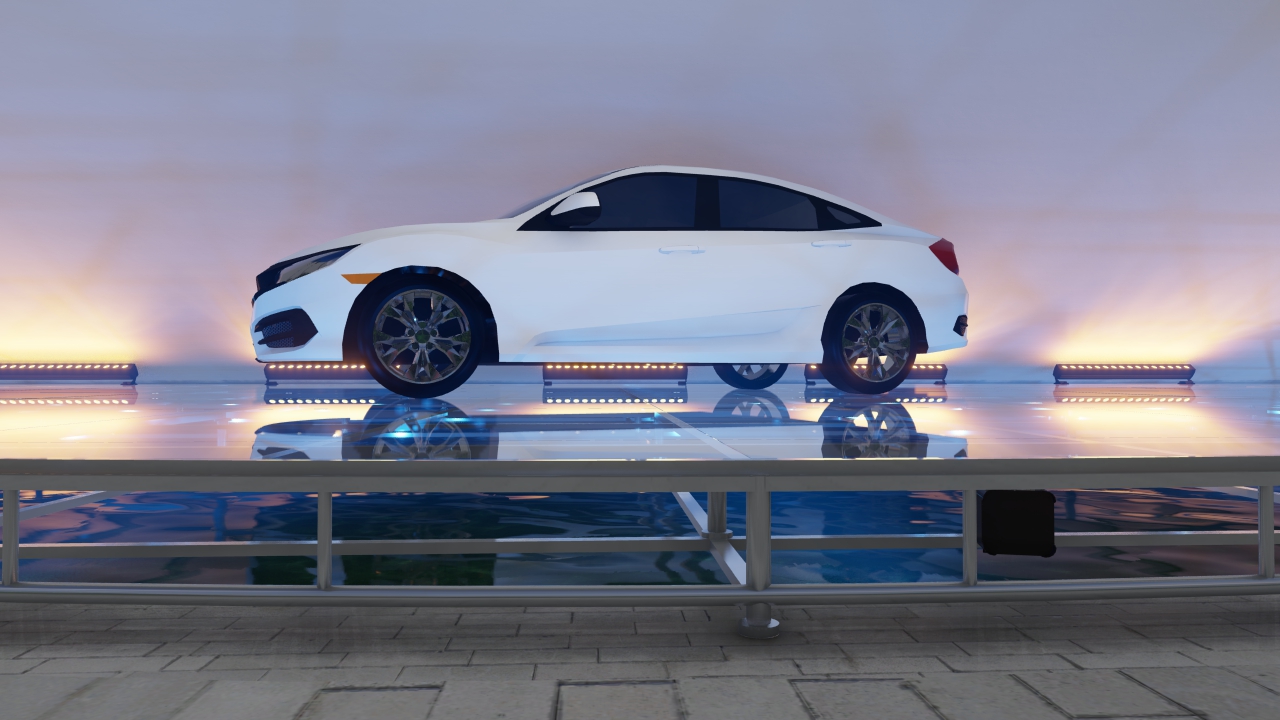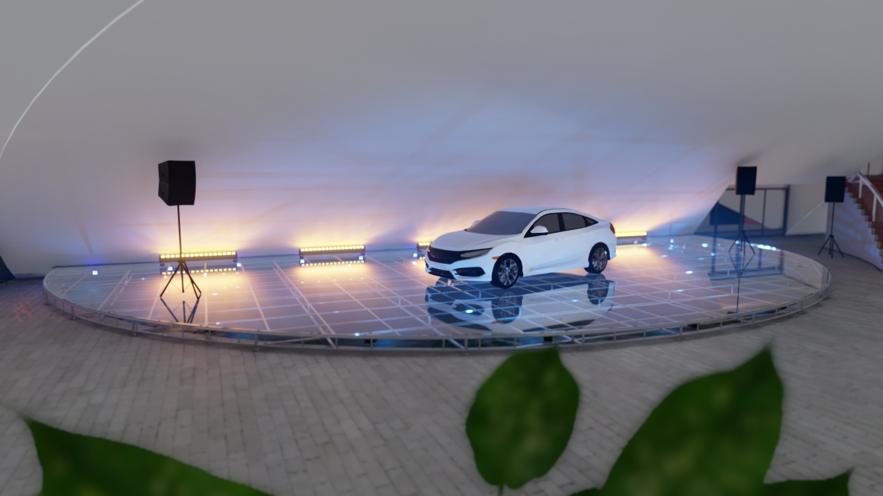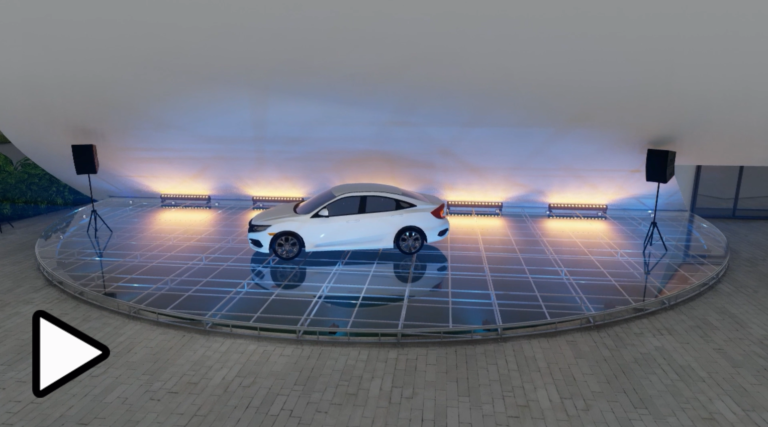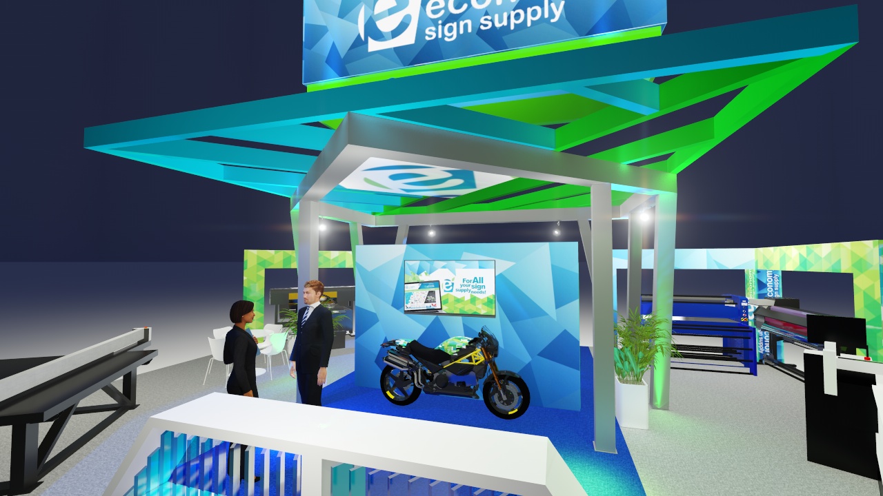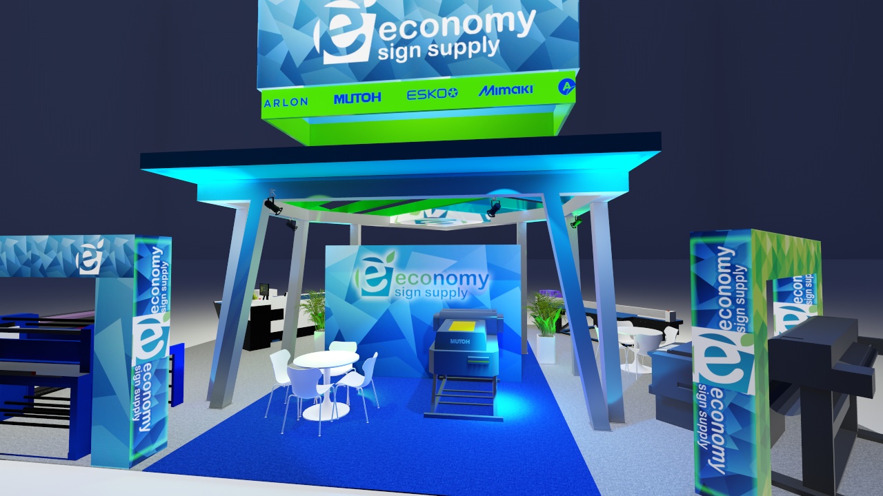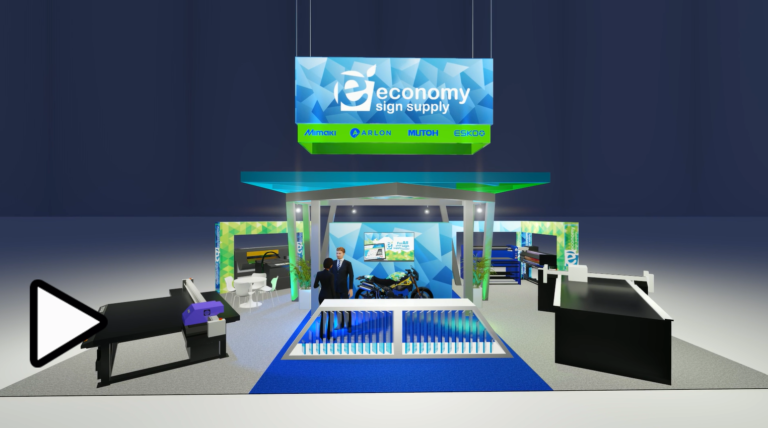Stage & Structures
Precision 3D Models
One to-scale 3d model showing: Realistic materials and textures, accurate lighting and shadows, precise dimensions and proportions, immersive virtual tours, vegetation and structural elements as trusses and beams.
Comprehensive Construction Plans
Detailed blueprints for seamless construction:
- Exact measurements and specifications
- Clear diagrams and elevations
Turnaround
A preliminary conceptual presentation will be complete within 3-5 business days. We’ll finish the design and modeling of the final presentation in 2 weeks.
You’ll Receive
Ten (10) renderings in different angles and a virtual tour (video). Shared with you digitally in high-quality.
Request your personalized quote. Fill out our form and we will provide you with a proposal.
Request your personalized quote. Fill out our form and we will provide you with a proposal.

